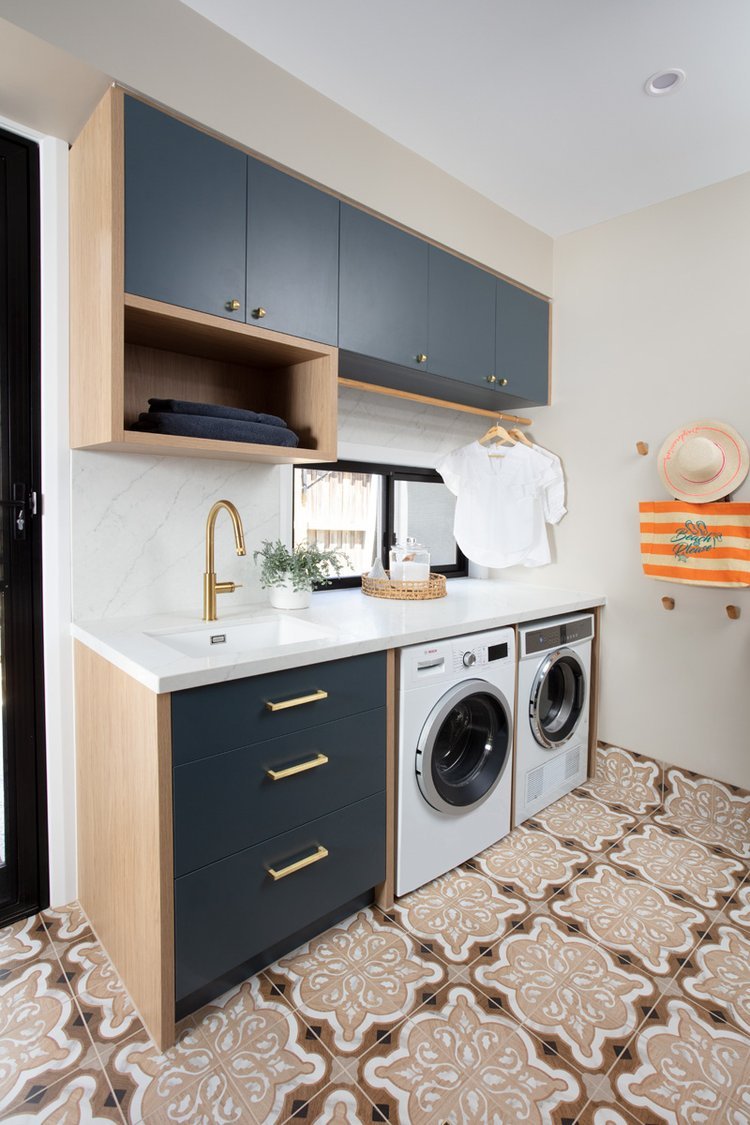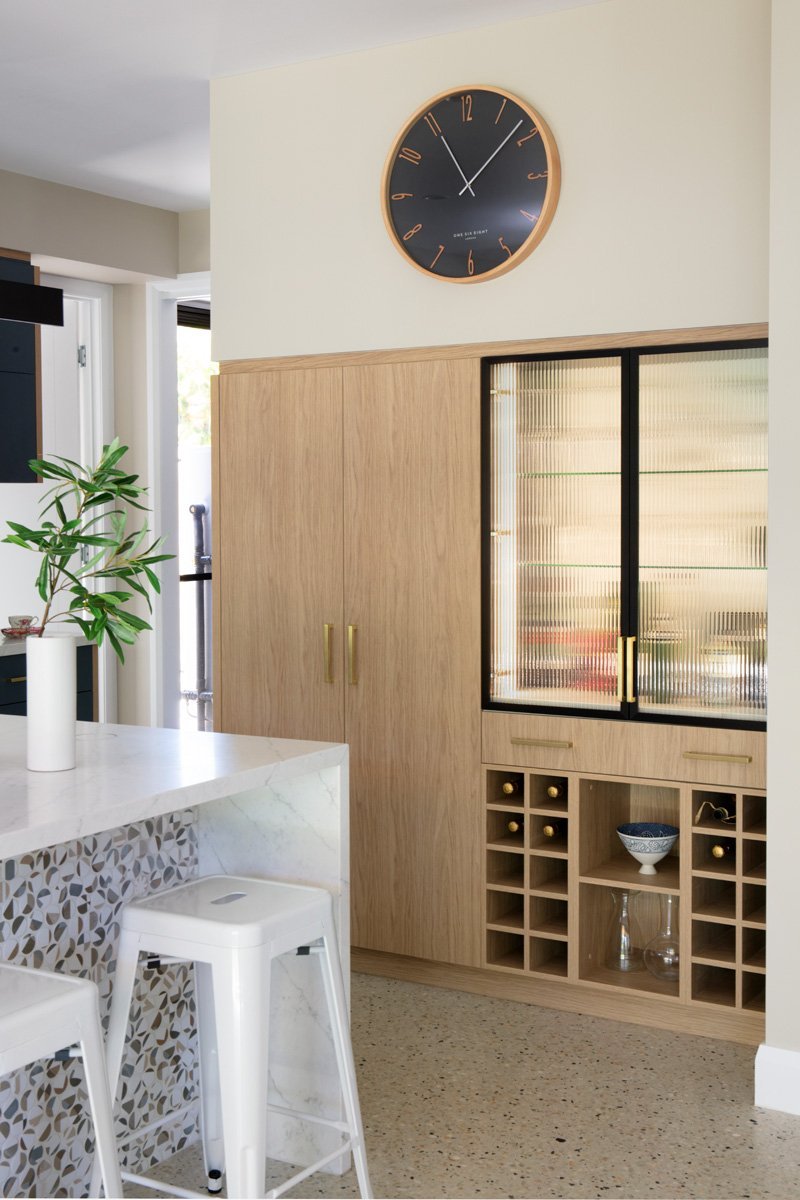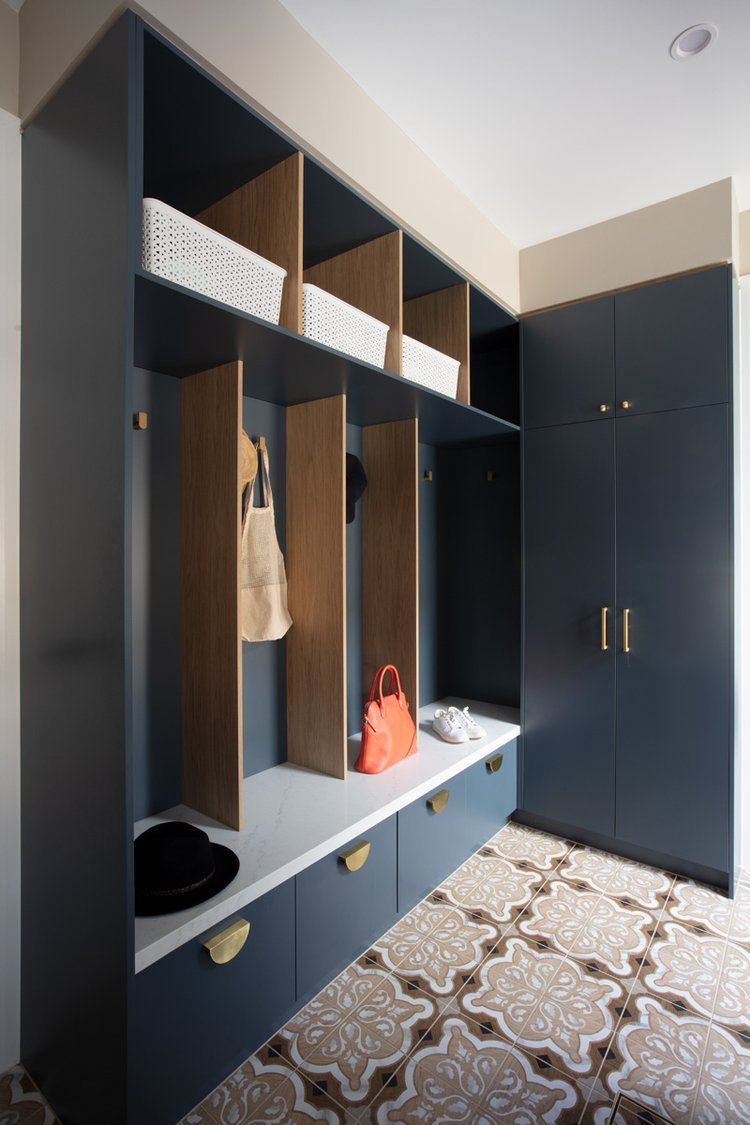English Rose
Holland Park West, Queensland
My clients were already down the renovation path on their post war Queenslander, with the goal of creating a two-storey home, when I was invited to join the design team, alongside their builder and architect.
Their vision was clear – a modern, minimalist look with clean lines. The timber battens and polished concrete floors provided inspiration, and I got to work selecting all finishes such as paint colours, wall coverings, tiles, and plumbing fixtures.
I love an ever-evolving brief, and I was soon asked to flesh out the detail and design for the kitchen, outdoor kitchen, and laundry, as well as to provide a solution for the void under the stairs. The latter was turned into a reading nook – a feature their children absolutely love.
One of my challenges was to create a functional yet stylish kitchen. Natural oak was used as an accent, which added warmth to the area and kept the budget down. I tempted my clients with my love of bold colours, and they were thrilled with the results.
I recommended the opening up of the butler’s pantry area and a redesign of the stair structure which allowed for the addition of a pantry and cocktail station. And a 2800mm island bench was included for the whole family to enjoy.
As requested, brass handles and tapware were included, and I sourced a fun tile with a complementary colour combination for the front of the island bench.
The end result was practical, modern and minimalist, thanks also to the colour palette of blue, white and tan used throughout.
My inspiration for this project’s name was the dramatic English Rose wallpaper used in the entrance way – a perfect wall on which to make a statement. The wallpaper not only reflected my clients’ time in England, but perfectly filled the space, in lieu of artwork.
Client
Private Residence
Location
Holland Park West, Queensland
Date
December 2021
Design
Melinda Fritz | Elegant in Design
Build
King Builders
Building Designer
MR Building Design
Photography
John Downs Photography
“We love our kitchen! We could not have achieved this beautiful end result without Melinda’s eye for the details, combined with the functionality required in a family kitchen. She took note of our style and designed the space better than we could have imagined, while encouraging us to be bold in the use of colour and texture.”










